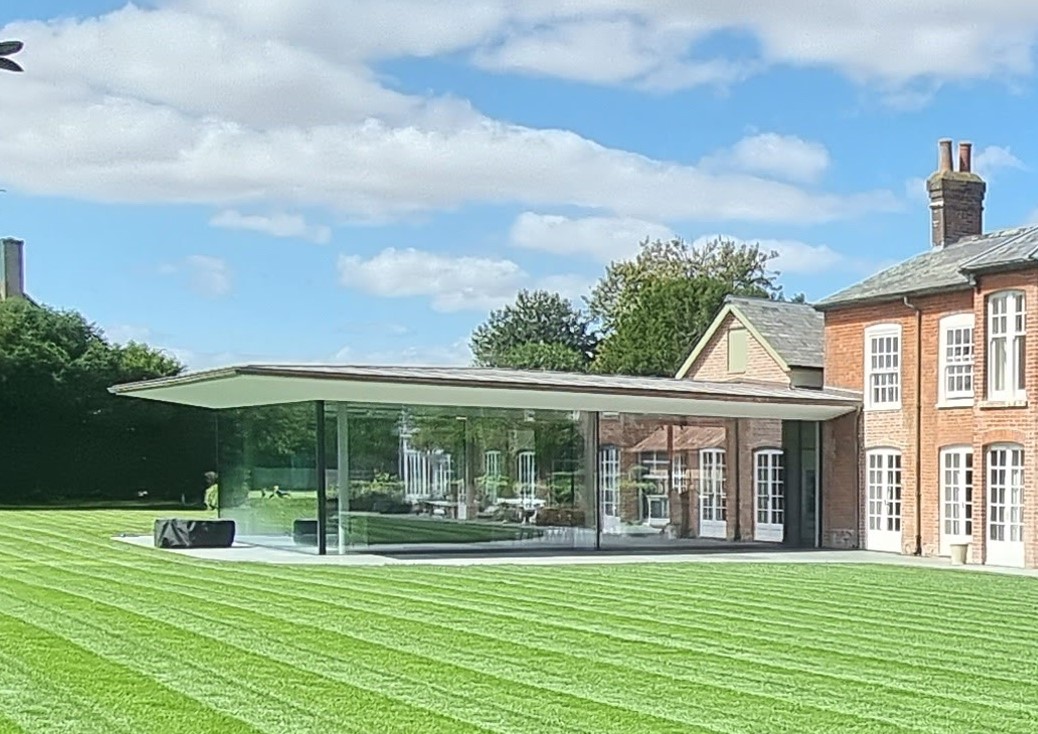The Lady Radnor Award

Glass Pavilion Extension at Long Close House, Downton
Located tight on the road, Long Close House adds a typically harmonious Georgian frontage to the local streetscape, but on the garden side it is much more expansive. Here redbrick bays extend across to what was previously an outbuilding on the left, set off by a spacious lawn. The idea of an extension here was premised on a rebuilt roadside frontage with little change, but something radical added behind it. Transiting from the reformulated elevation through new spaces takes one into the new extension room, which is glazed on three sides. A large glass panel faces outwards into the garden, flanked by two large glass sliding doors on each side which when retracted allow the space to become almost one with the garden around it. Slender steel columns support a very low pitched copper roof, and minimal framing to the triple glazing helps retain an uncluttered feel to the space. Enormous care had clearly been taken with the roof form, with remarkably narrow eaves angled upwards, calculated to maintain shade in the summer and maximise solar gain in the winter, and with barely visible guttering and downpipes. Equal care had gone into the storage and other spaces beyond the glass room, with an initial wall built of end-on clay roof tiles, and then behind it a mix of curved walls and squared spaces, below a traditional roof with exposed timbers. The sense of transition back to the historic host building was enhanced by exposed brickwork, but with a sense of scale which emphasised that apart from on the road, the extension was not driven by any attempt to match existing styles. Doors were notable for their above average size, and floors were made of very large and very thin porcelain slabs, whose laying to such a level of accuracy seemed an extraordinary achievement. From inside the glass room, the historic house remains fully visible, while seen from the other side of the lawn the house and its C21st extension achieve a marvellous harmony, born out of entirely different styles. The judges had no trouble at all in deciding that the project’s achievement fully merited the Lady Radnor Award, as something of quite exceptional merit.
Architects: The Classic Architecture Company, Wilton
