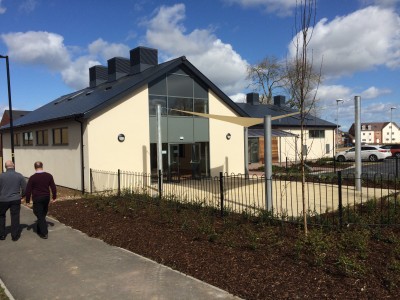Old Sarum Community Centre, Salisbury

The increasingly extensive area of housing development at Old Sarum tends to be viewed as somewhat lacking in design merit, and the judges were delighted to find that the community centre bucks this trend, and contributes something of genuine visual merit, while still amply fulfilling its basic purpose. In an area where houses tend to be either in brick or in render, and in both cases to follow formulaic models, the community centre combines render and timber cladding to good effect, with a large area of glass providing a focal point at one end. Its low lying ‘L’ shape sits comfortably on its site, with attention drawn to the entrance zone through a change in materials. The ventilation extractors have been given a deliberately chunky form, to add a contrasting accent to a roof made prominent by the modest height of the building. The internal spaces are practical and attractive, made flexible by movable partitions. In a part of the world where design aspirations beyond the mundane and the banal are hard to detect, the community centre creates in its modest and understated way a refreshing contrast, and the judges had no difficulty in deciding that a commendation would be a fitting response.
