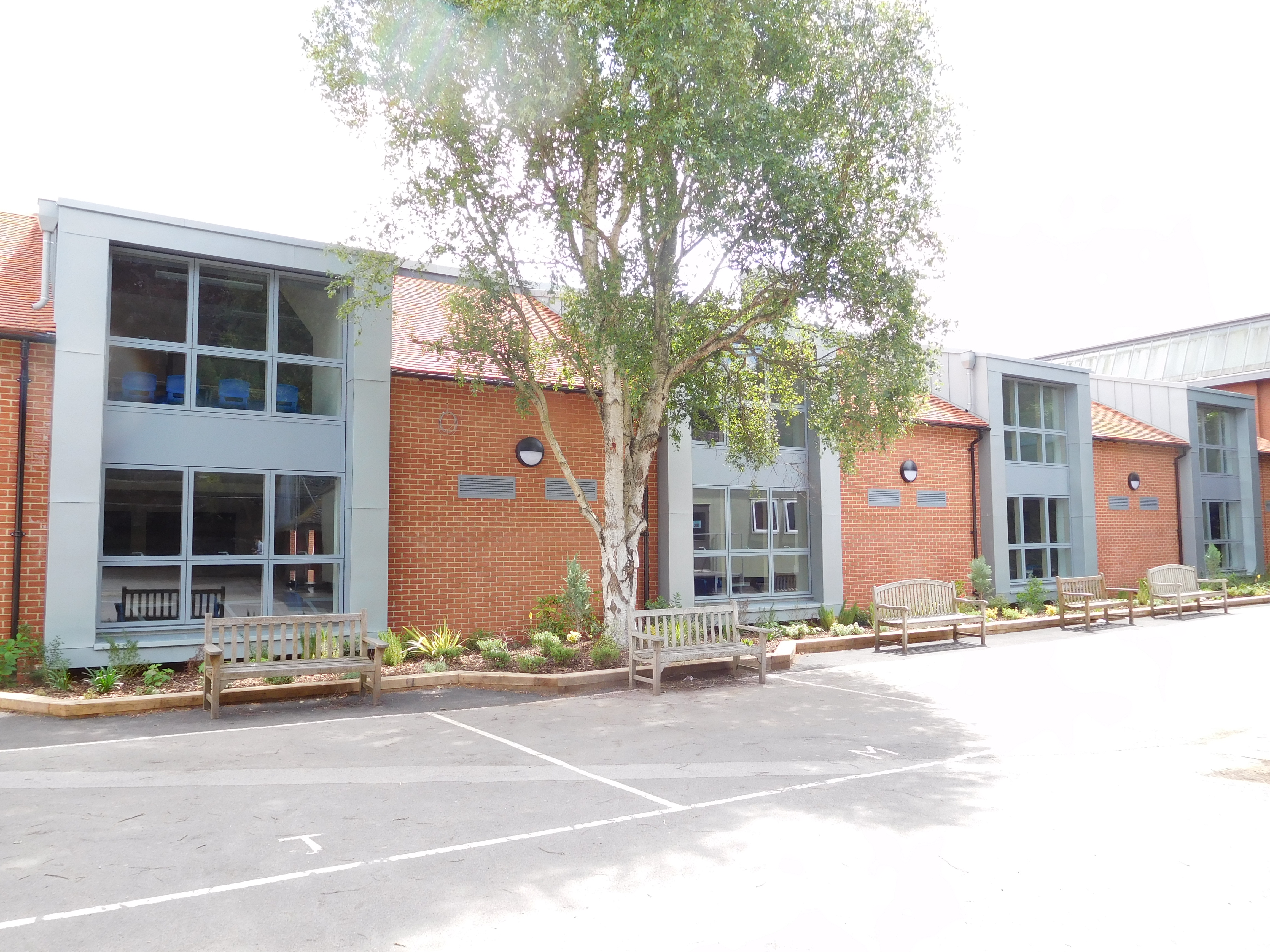Mathematics Building at Bishop Wordsworth’s School, Salisbury

The judges were aware that constraints of budget, and considerations caused by the school’s tight and awkward site, and its proximity to the cathedral, would limit the extent to which groundbreaking architecture was likely to be achievable, but they were impressed by the way the new block still managed to rise to something higher than the merely functional. Taking the place of a wooden hut building long past its notional lifespan, the block fits neatly into the available space. Its principal elevation makes a dignified statement of function, with its alternation of brickwork and four zinc-faced bays, projecting above the eaves line and expressing the individual classrooms within. From the east walk of the Close, just over the wall, the limited views available show something very appropriate to context, and indeed in some ways it is a shame that the new building is not more visible. Internally, the bright, clean spaces of the classrooms, with their generous ceiling heights, indicated a very successful response to the brief, while making good use of splendid views of the cathedral. The classroom block clearly met its brief in a very efficient and attractive way, and was deemed well worth a commendation.
Concept Design – SDBF Building Consultancy, Salisbury
Detailed Design – Duygu Riley, Salisbury
