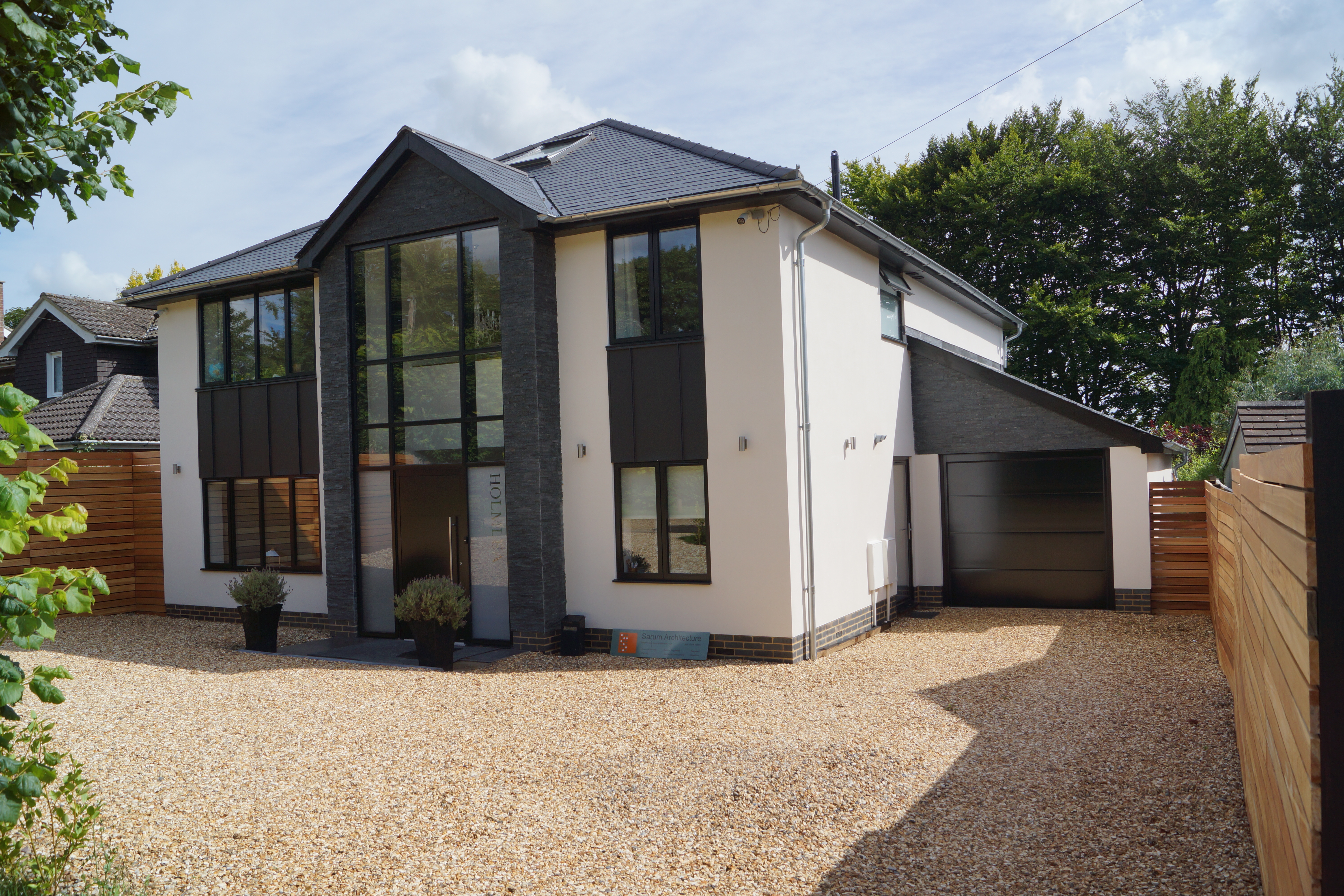Holmlea, Portland Avenue, Salisbury

Taking the place of a bungalow of little merit, Holmlea adds a contemporary note to a road of varying character. To the front, the projecting central bay lends a vertical emphasis, contrasting with the more spreading form of the rear. In both cases, white render and plenty of glass provide the key elements, with well-judged contrast from other materials like stone cladding. A response to the house’s orientation was key to its success, with solar gain on the southern garden side controlled by a projecting roof form, together with a brise soleil between ground and first floors. On the front elevation, the ample glazing creates a well-lit interior, with a full height space immediately inside, and the staircase set back from it, linking lower and upper floors in a very spacious way. Rooms were neatly arranged and designed to create a very habitable whole, with good advantage taken of views to the south. High quality woodwork, particularly in doors and staircase handrail, enhanced the overall effect, and good workmanship was on display throughout, fully justifying the decision to run this as a self-build project.
Designer – Chris King, Sarum Architecture, Salisbury
