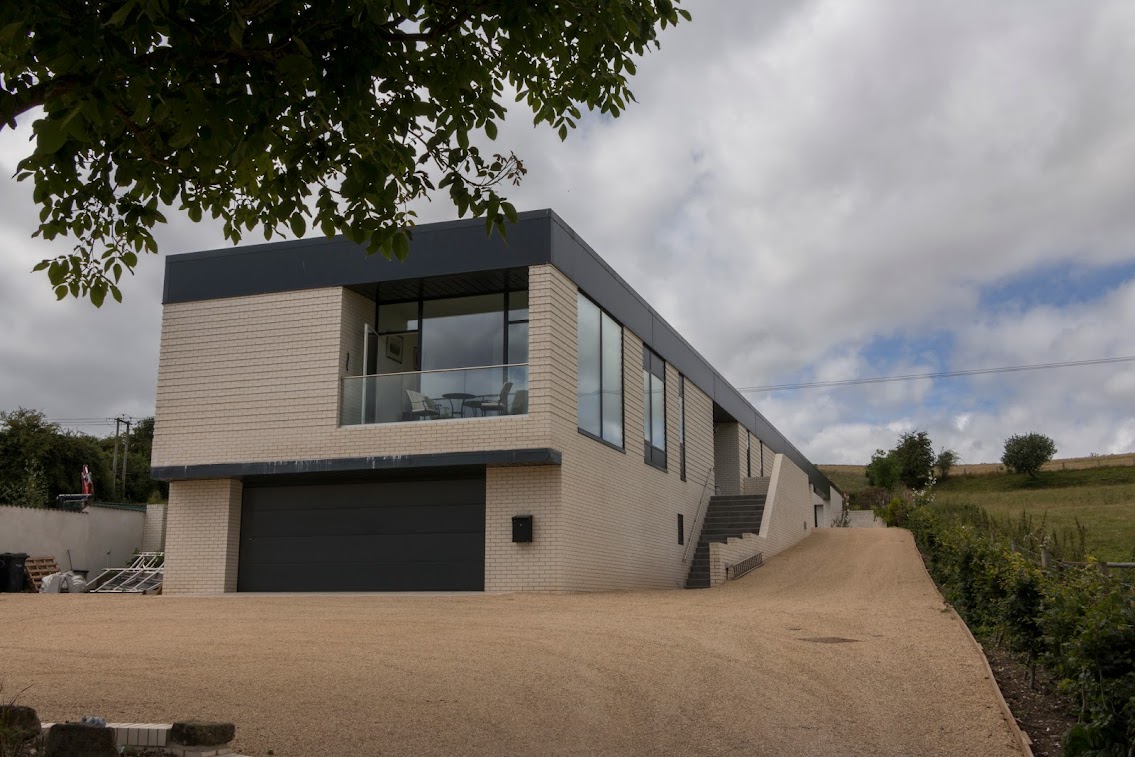Field House, Stapleford

Next door to another house for the same clients, which had won an award in 2011, Field House demonstrated the same desire to create something distinctive, rather than tamely mimicking other houses in the village. The essential difference was that this was a house designed to cater for old age, with its accommodation essentially all on one floor. The low horizontal form which this led to fitted well into its hillside setting, and had been executed with a white brick as the main material, laid with alternating projecting courses to give it more variety. This was well suited to the contemporary architectural approach, which worked particularly well in the rear part of the house. Here an open terrace divided the main part of the house from an annexe right at the back, equally suited to guests or to carers, if these became needed. The interior flows through from this terrace right to the projecting front of the house, where a sitting area takes maximum advantage of views across the Till valley. Plentiful use of ash internally bore out a Danish theme for the house, with a Danish architect responsible for the design. Sophisticated heat pump technology, and conservation of water, combined with high levels of insulation to create a very sustainable building. The house had clearly provided attractive facilities which exactly suited the needs of the owners, and the judges felt that a commendation was well merited.
Architect: Niels Janus, Graabrodre Arkitekter, Denmark
