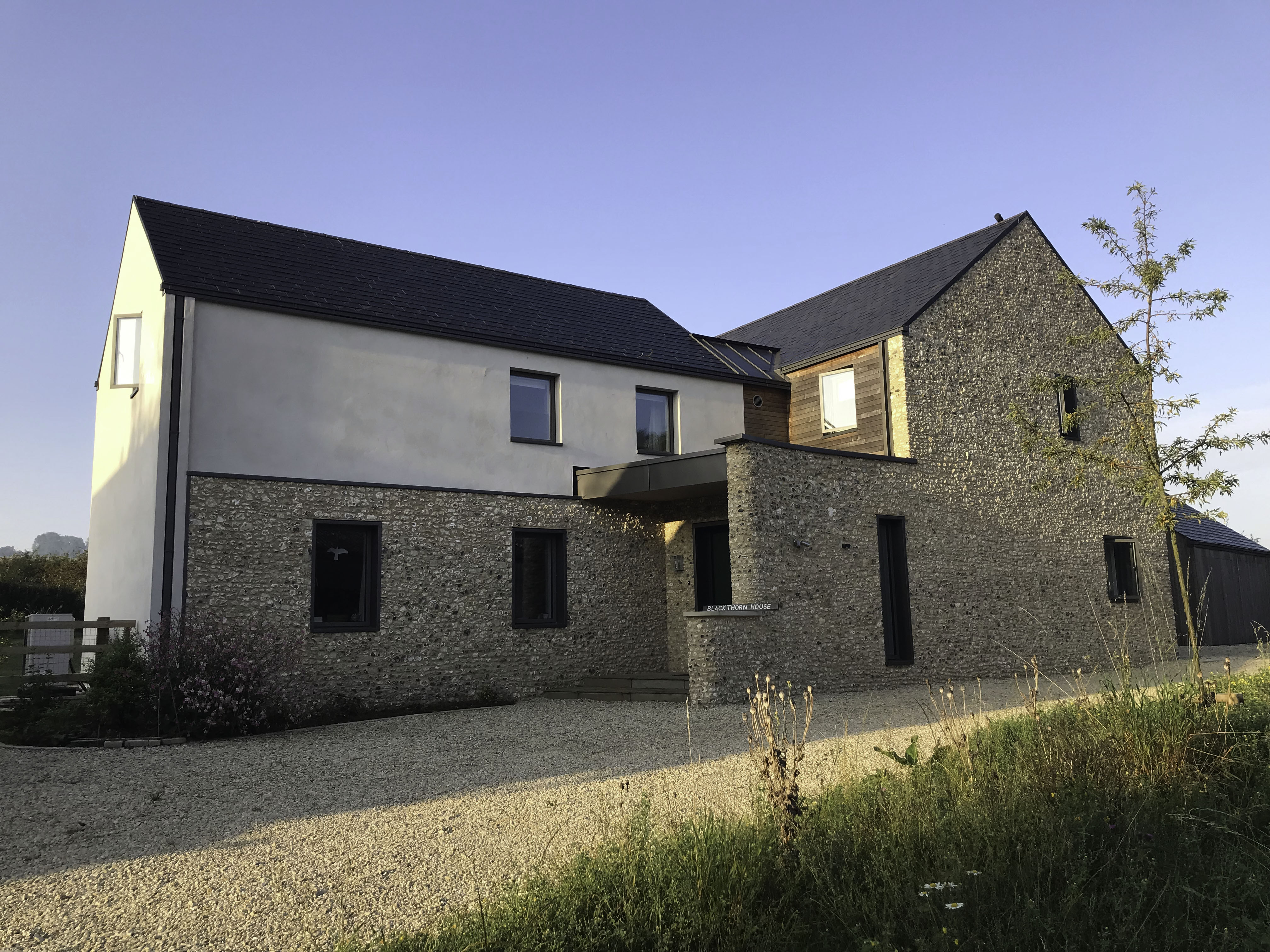Blackthorn House, Bishopstone

Blackthorn House replaces a previous cottage of no particular merit, in a corner of a village which has a diverse range of buildings, both traditional and modern. The new house clearly fits in to the latter category, without making any attempt to shout about its contemporary qualities. It uses a range of carefully chosen forms and materials, with the immediate impression coming from the flint on the front, used by itself without the kind of modulating effect traditionally contributed by additional brickwork or stonework in this part of the world. Any risk of monotony is avoided by the flints being laid exceptionally well, with a judicious choice of pointing colour, to outstandingly successful effect. On other elevations vertical timber panelling comes into play, combined at the back with a substantial element in white render, creating what the judges saw as a subtly achieved and very successful juxtaposition of new house with what could be taken to be converted farm buildings. Inside, the careful management of spaces and the detailing creates a warm and friendly effect, with flexibility incorporated in case future needs change at all. Splendid views southwards are taken full advantage of, and Ash is well used, particularly in the staircase which rises to a landing which forms a very effective focal point for the upstairs. Sustainability issues had clearly been at the centre of the project throughout, with formal Passivhaus accreditation about to be achieved. The building expresses its merits in various ways and from various viewpoints, both external and internal. The judges’ overall conclusion was that this was a house which it would be a delight to live in, and they had no hesitation in giving it an award.
Designers: Affinity Architects, Salisbury, and Ink Box Architecture, Alton
Photo: Prue Castle
