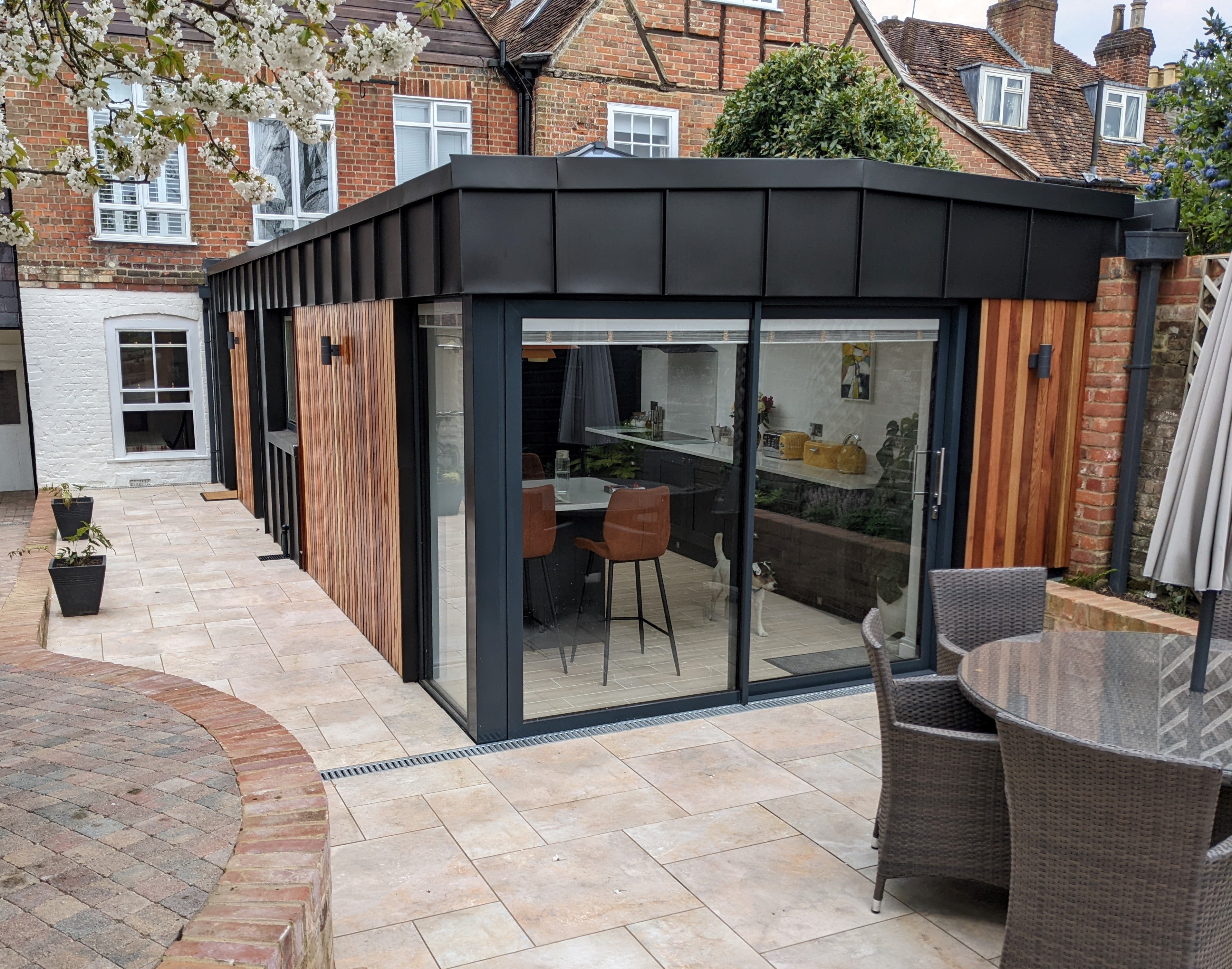35 Bedwin Street, Salisbury

Previously used as a bakery, this house had a fairly complicated history of outbuildings to its rear, which when the current project started had settled down to a very undistinguished extension used as a kitchen, followed by a storage building which partly blocked access to the unexpectedly spacious garden beyond. The extension was in brick like most of the house, but not an attractive brick. The new extension sought to make a clear contrast with the house, by using dark zinc and cedar cladding, with generous windows and a partly glazed roof, in an obviously contemporary approach. The judges felt this had been exactly the way to go, resulting in a new kitchen much lighter than the previous one, and connected more successfully with the main house, with much improved access through a previously blocked former window opening. At the far end a large area of glass incorporated the garden visually into the sequence of spaces. The storage building beyond, previously in brick, had been made much narrower and clad in timber, to make it much less obtrusive. New hard landscaping linked together the various elements to the rear of the main house.
The overall effect, both externally and internally, clearly represented a significant improvement to the property, and the judges were agreed that it fully merited a commendation.
Esdon Architecture, Salisbury
