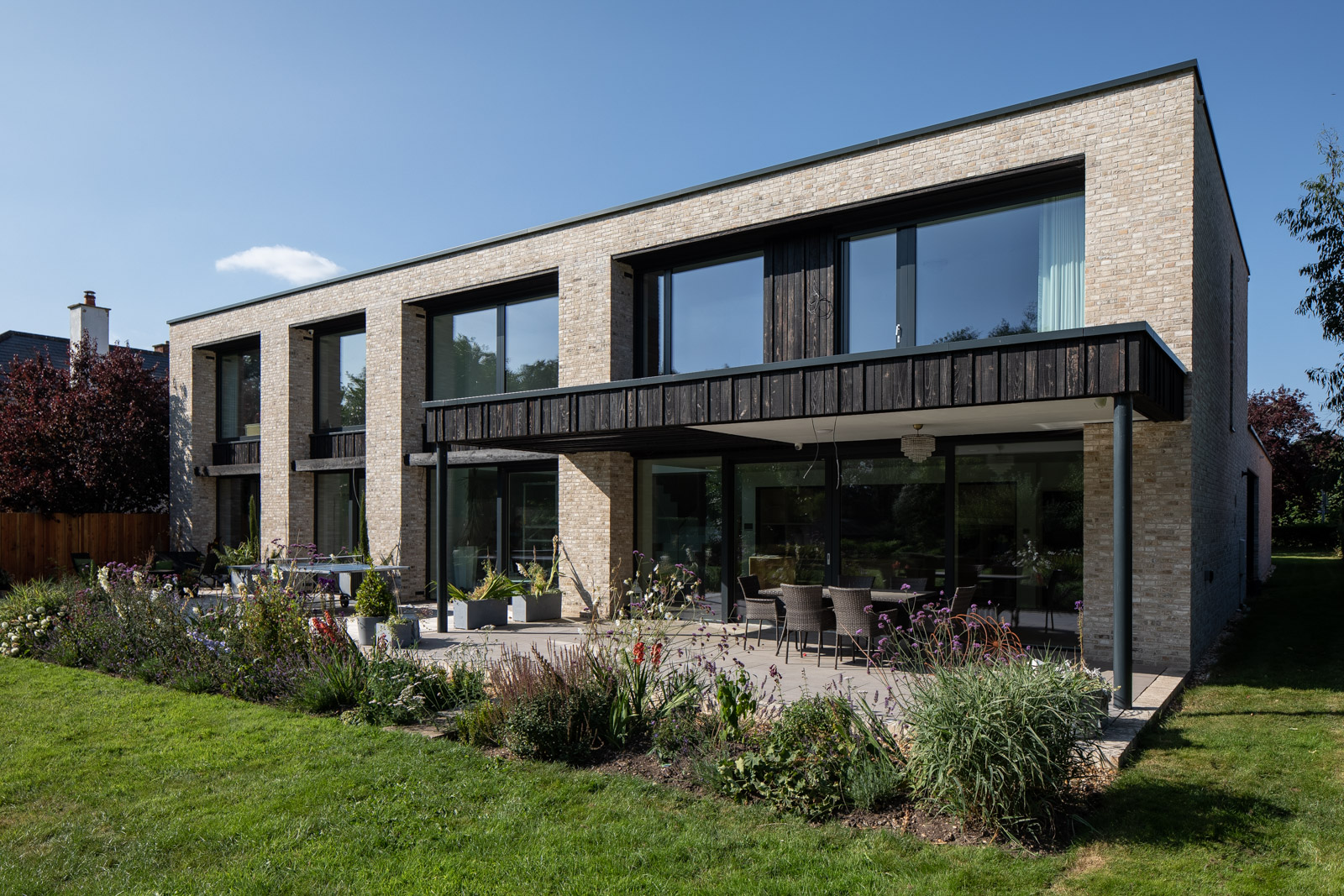126 Lower Road, Lower Bemerton

Before photos showed a mid-C20th house of no distinction, occupying this prominent site by the road through Lower Bemerton and on to Quidhampton. The judges could immediately see that the new house followed a very different stylistic approach, with a fairly low-level frontage which spanned the whole width of the site, executed not in the red brick of the predecessor building but in a buff coloured brick, plus charred timber cladding on the ground floor, with the roof not visible. Simply framed windows in differing rectangular shapes added to the impression of a very contemporary house, whose extension across the whole site seemed to the judges to work very well. At the rear the amount of brick was reduced, to perform a function of framing modulated rectangular recesses containing the extensive glazing. The long view down to the garden, to a new added section giving access to the river Nadder, had been taken advantage of very well. A look at the interiors emphasised this benefit of the overall approach, with spacious living areas only minimally divided from the garden. In the central part of the house these rose through two storeys, while upstairs a balustraded walkway linked the bedroom areas to either side. High energy values had clearly been well considered, and the visible workmanship was of high quality. An award was well merited.
Architects: Footprint Architects, Bournemouth
Photo: Footprint Architects
