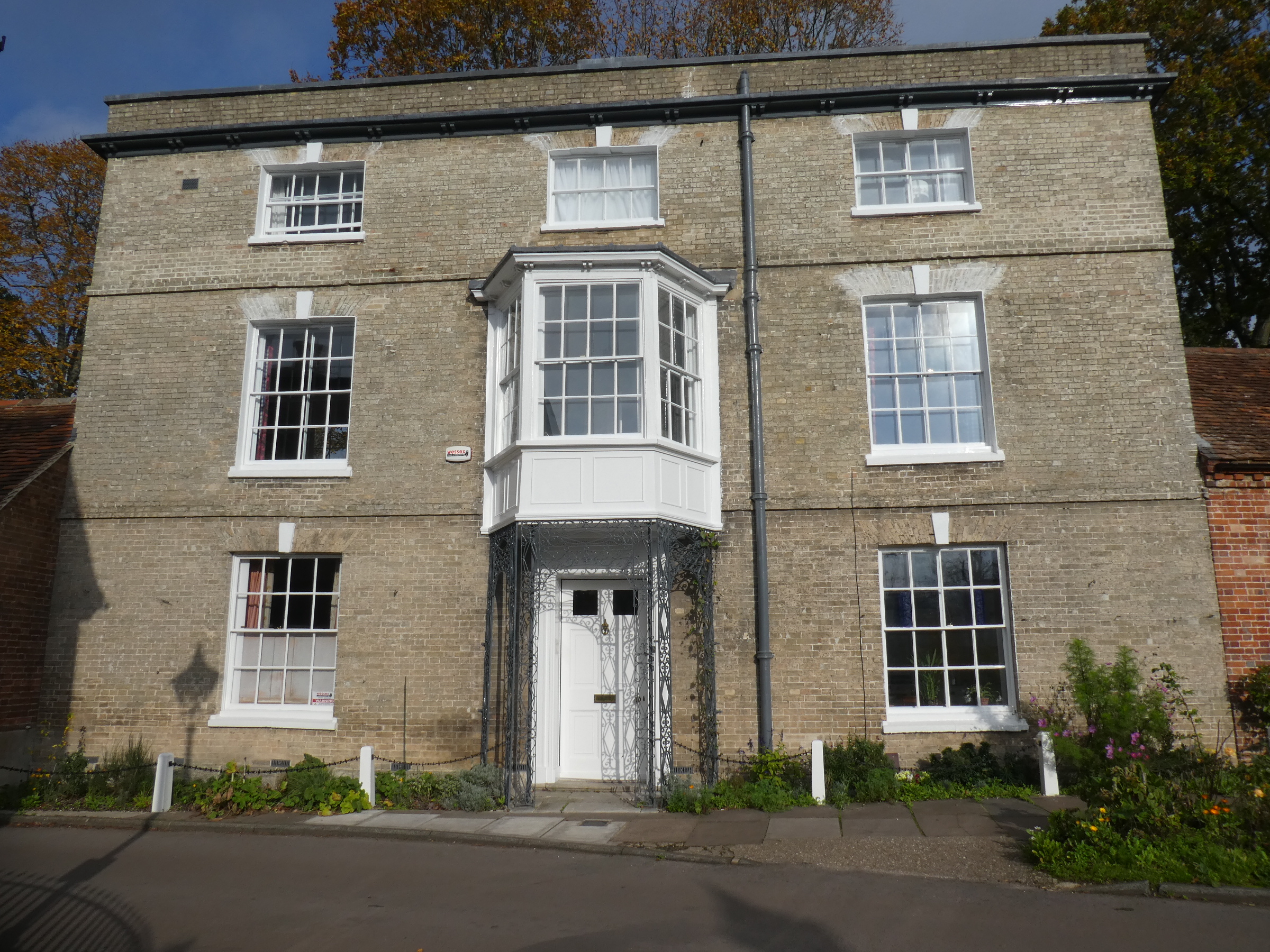Myrfield House, Salisbury

Myrfield House is a very attractive Regency house, prominently sited near the Harnham Gate entrance to the Cathedral Close and with splendid wrought ironwork around the front door, under a typical Salisbury oriel window. When the recent work commenced, however, it had been suffering from years of neglect. While the visible exterior is little changed, its internal appearance now is testament to a whole-hearted repair project, even if many of the stages along the way are necessarily out of sight. Rotten timbers and decaying plasterwork had been replaced, using traditional craftsmanship. Wiring, plumbing and heating had been completely restructured, and windows repaired. The staircase, elegantly curved but surprisingly steep, had been a particular focus of attention. Characterful stone flooring to the kitchen had been uncovered and repaired and allowed to maintain its distinctive contribution to the whole. Roofs had been replaced, and a discreet dormer added to allow access for maintenance. In the single storey element to the N, the previous cottage layout had been greatly improved, not least by incorporating a garage into the accommodation, with a new bedroom in what had been its roofspace. Care had obviously been taken to maintain the character of this part, with new oak beams, while a window, mundane in itself but with a view out towards the cathedral, had been transformed with gothick glazing. The beautiful first floor space inside the oriel window bay typifies the treatment of the whole interior, and the overall achievement seemed well deserving of an award.
Architects: Favonius Architects, Salisbury
