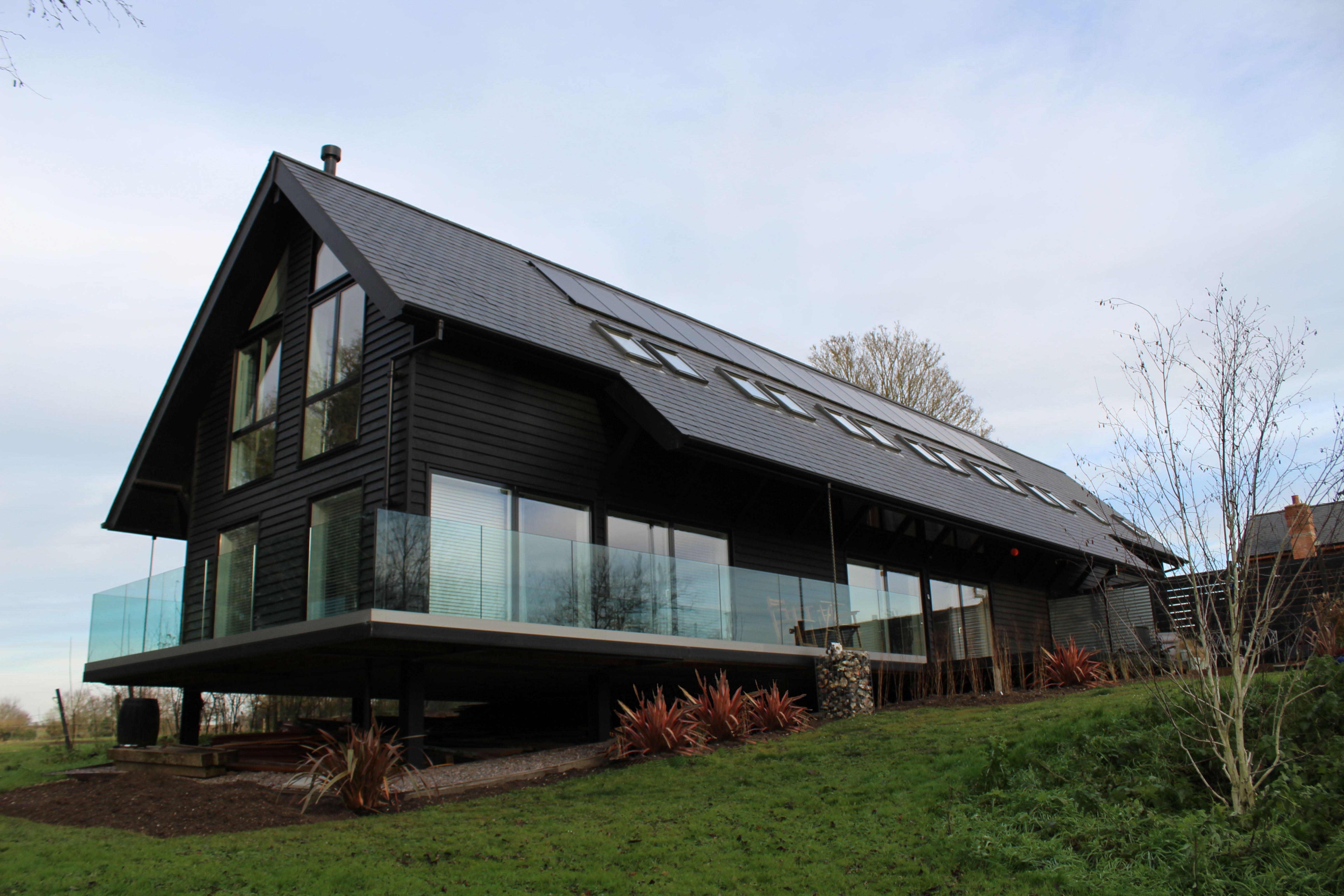The Hedges West, Bulford

Hedges West might seem at first glance a fairly unremarkable riverside house picking up on barn patterns to be found in the area, with black-stained timber cladding and a slate roof, but a visit soon revealed the sophistication and cleverness behind an essentially simple design. The house sits on a raft structure, taking its level from the upper end of the site, and supported by short piloti at the lower western end, to create something which should be proof against any conceivable flood event. The south elevation is the principal focus externally, with plenty of glazing to take advantage of sunlight, while the roof is extended to form a veranda, and avoid over-heating in summer. Internally, the east-west corridor on the south side is what ties the whole house together, with an extremely successful relationship between ground and first floors thanks to a full height space linking the two, enclosed by timber balustrading upstairs. The various rooms connecting to the corridor have been well thought out, with no extraneous details to mar the logic of the overall design. Underpinning the basic concept was the utilisation of positioning and internal design to maximise energy efficiency, and reduce the need for added heat sources to a minimum. The clear delight of the owners in what the house had achieved for them was testament to its success.
Architects – Favonius Architects, Salisbury
