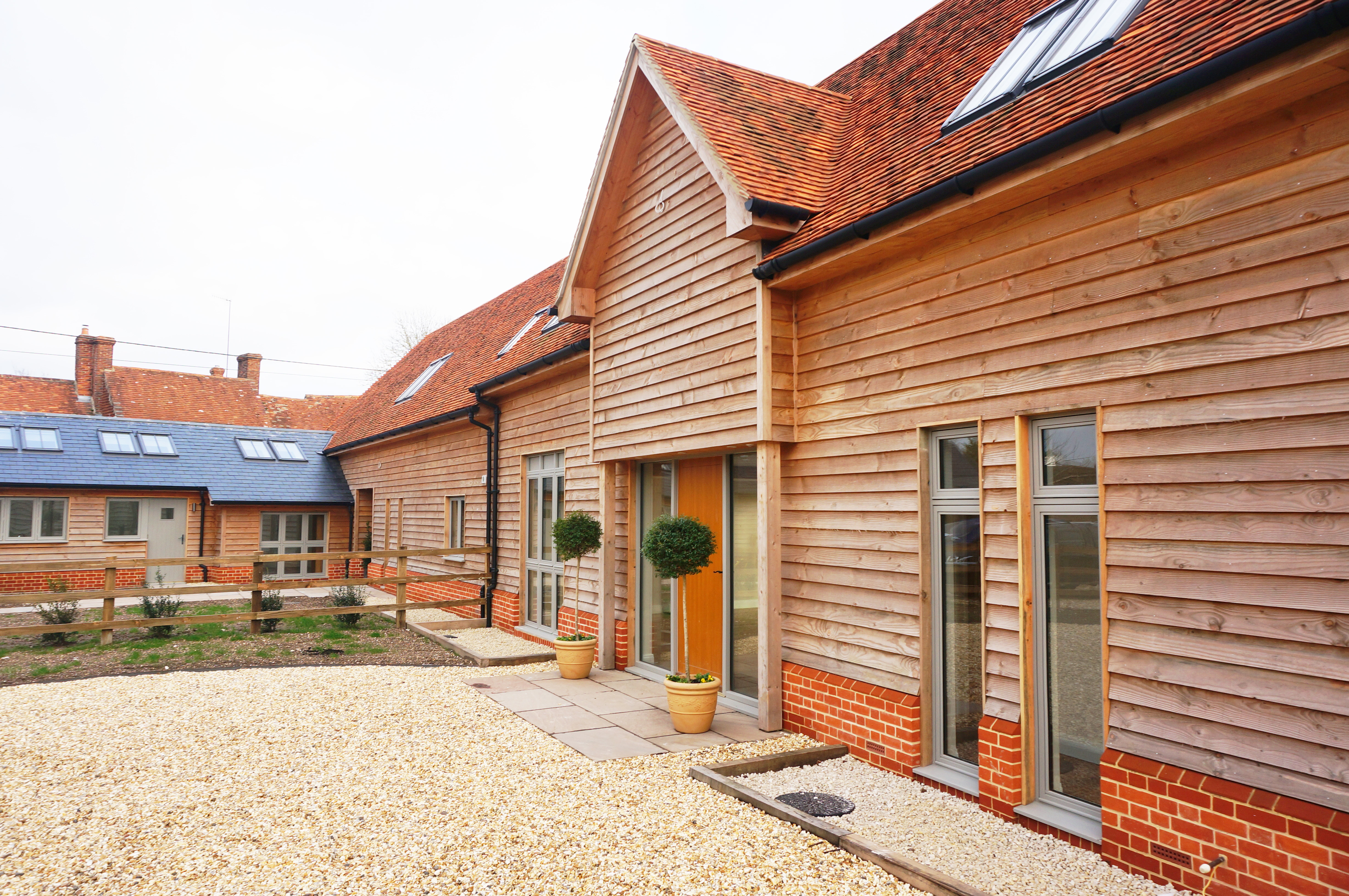Whaddon Barns, Alderbury

Evidence of what had been on the site previously showed buildings converted to light industrial use, appropriate to the location in layout, but of no particular merit in themselves. The judges applauded the decision to create a new barn-type building on the existing footprint, to the extent of creating walls with a slight curve in them, lending a subtle extra character to the outcome. The barn concept was seen through with full commitment, using well-chosen bricks, timber cladding and clay roof tiles, with some slate to distinguish the subsidiary range. The latter’s incorporation of a cob boundary wall as part of its structure was an added bonus. Some sense of the former farmyard had been retained, with only modest openings on the inward looking side, and fenestration concentrated on the outward looking rear, where a fully glazed corner was felt to work particularly well. The barn conversion concept had been carried through to the interior, with some full height spaces creating a sense of openness, and plenty of exposed timber. Energy efficiency had clearly been fully considered, and the judges felt that the creation of the two new houses, in an enhanced version of the utilitarian buildings previously on the site, definitely merited an award.
Architects – Barclay + Phillips Architects, Alderbury
